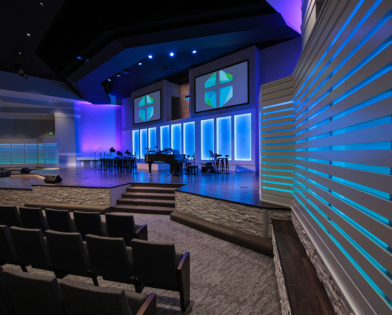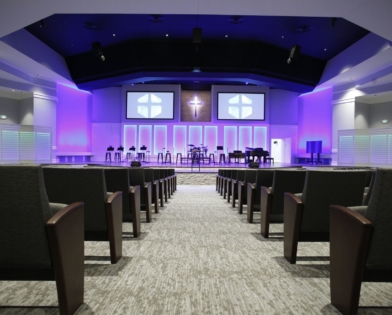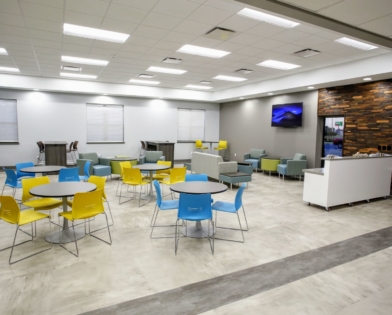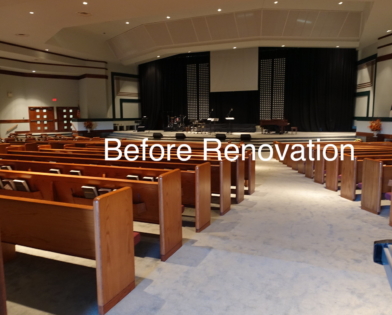First Baptist Marion
First Baptist Church-Marion, AR was a complete interior renovation of their 25,000 square foot sanctuary building. Phase One of the renovation included architectural design and construction of the Sanctuary building. The sanctuary platform was re-designed for contemporary worship, two former classrooms converted to a welcome center lounge with coffee bar, addition of contemporary stage feature walls, new audio/video/lighting package with televisions for live streaming, stained glass repair, new roof, iPad Kiosks for check-in, security surveillance system, new flooring and new theater seating.




